
GAF Interactive Details
CAD Details ready made for your project!
Interactive Details are PDF files that allow the user to create and edit project specific construction drawings without any computer-aided design (CAD) software.
DRAWING MUST BE VIEWED IN ADOBE ACROBAT OR ADOBE READER TO ENABLE CUSTOM LAYERING
STEP 1
Download the file
STEP 2
Open file in acrobat
STEP 3
STEP 4
To learn more on how to use this tool watch the step by step video now.

Asphaltic
030 Base Sheet Fastening
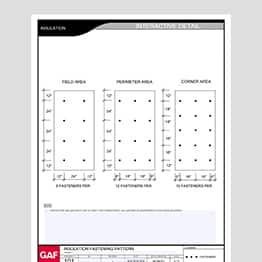
Insulation
101 FPC Fastening Pattern
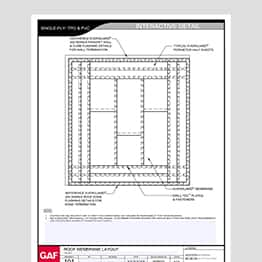
Single-Ply
101 Roof Membrane Layout
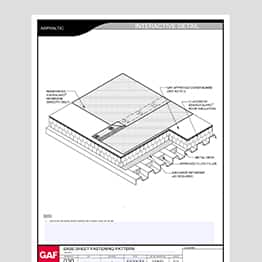
Single-Ply
100 Roof Assembly Detail
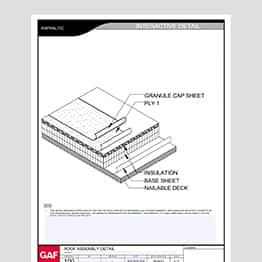
Asphaltic
100 Roof Assembly Detail
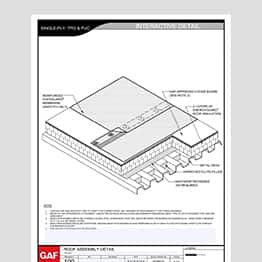
Roof Coating
100 Roof Assembly Detail
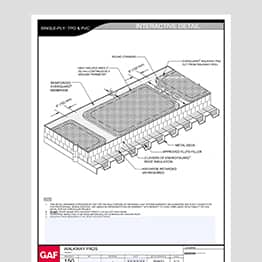
Single-Ply
150 Walkway Pads Detail
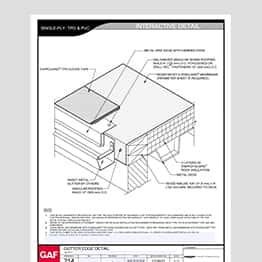
Single-Ply
214 Gutter Edge
Detail
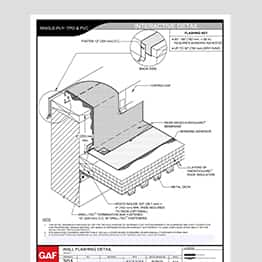
Single-Ply
301 Wall Flashing Detail
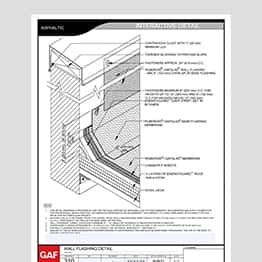
Asphaltic
310 Wall Flashing Detail
Creating CAD drawings of details?
Customize and save CAD detail drawings using Adobe Acrobat and GAF Interactive Details
