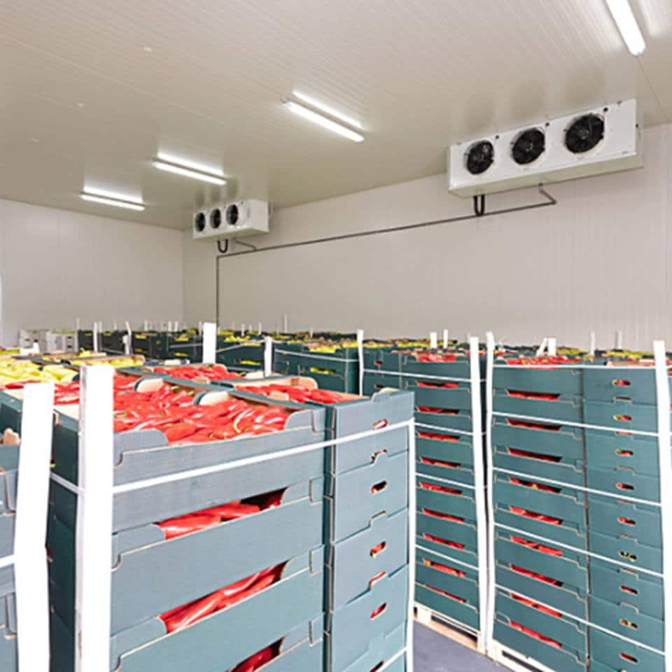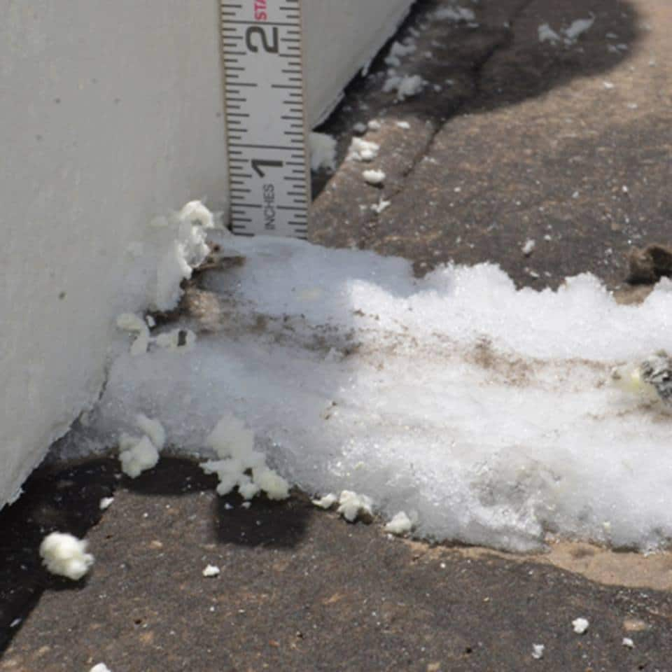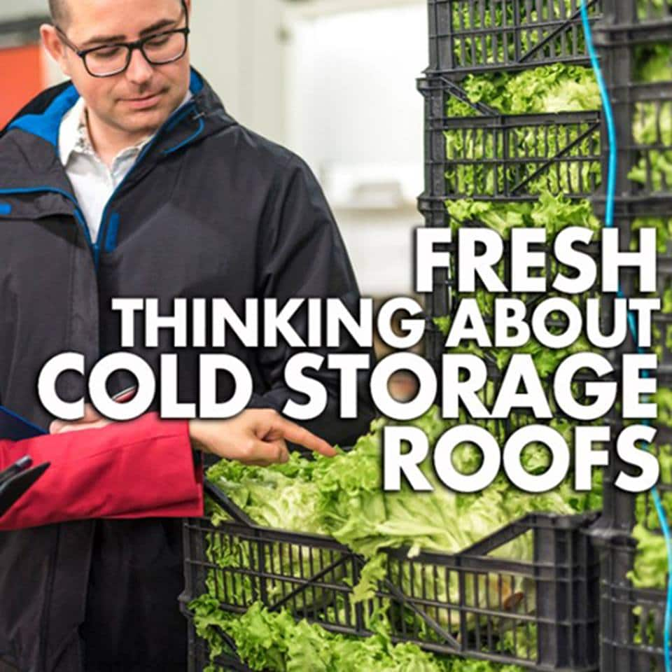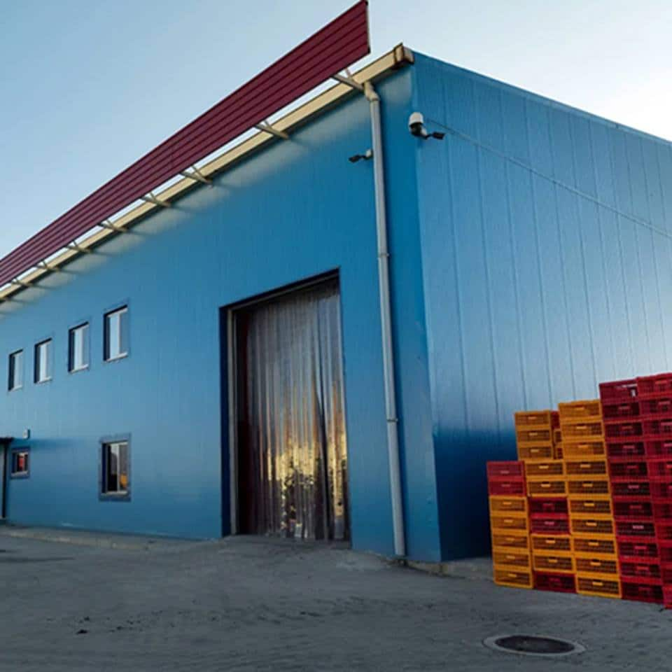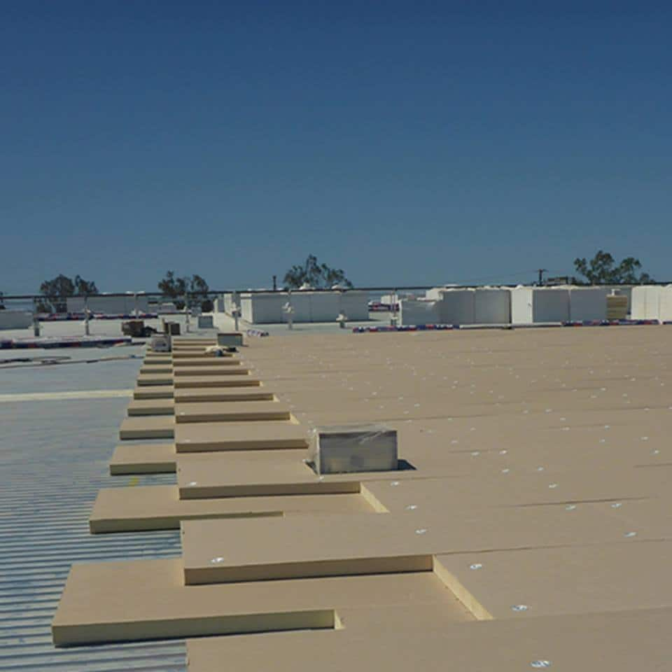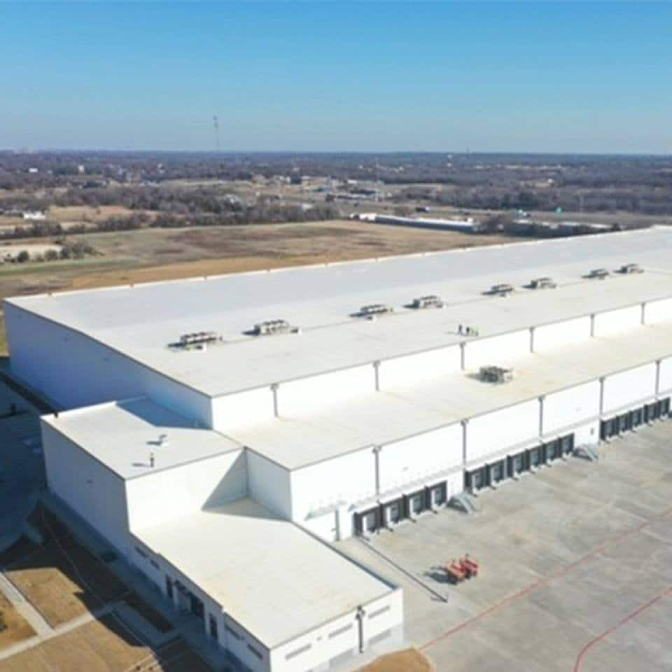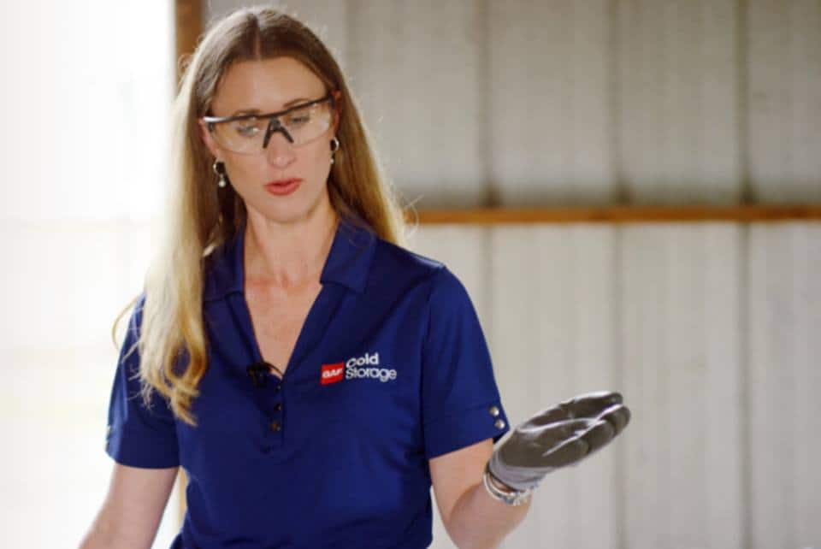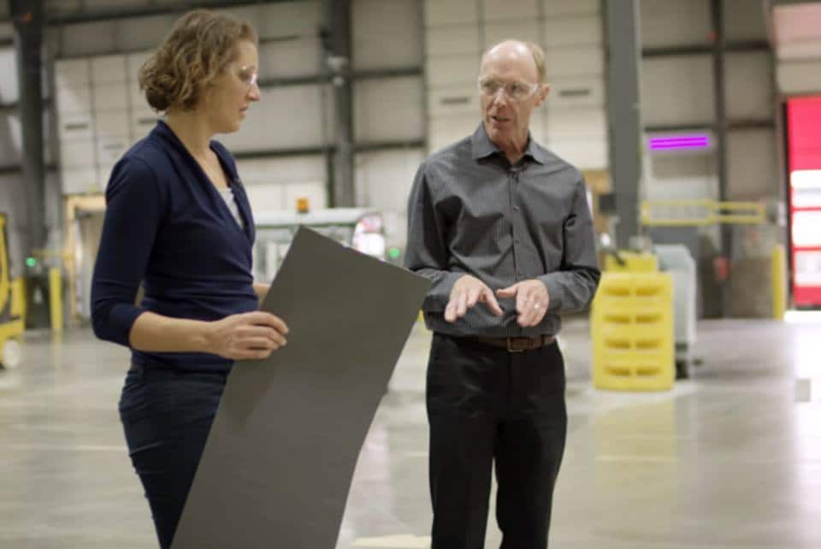| 201A-CS Coated Metal Roof Edge Detail | CAD | |
| 201C-CS Coated Metal Roof Edge at IWP Detail | CAD | |
| 202B-CS Coated Metal Gravel Stop at Roof Edge Detail | CAD | |
| 202C-CS Metal Gravel Stop with Hemmed Edge Detail | CAD | |
| 202D-CS Coated Metal Gravel Stop at Roof Edge at IMP Detail | PDF | CAD |
| 202E-CS Metal Gravel Stop with Hemmed Edge at IMP Detail | CAD | |
| 203C-CS Metal Roof Edge with Cover Tape Detail | PDF | CAD |
| 203D-CS Metal Roof Edge with Cover Tape at IMP Detail | CAD | |
205-CS Snap-on Fascia Detail | CAD | |
| 211B-CS Gutter with Coated Metal Edge Detail | CAD | |
211C-CS Gutter with Coated Metal Roof Edge and Cover Tape Detail | CAD | |
| 232E-CS EZ Fascia Detail | CAD |
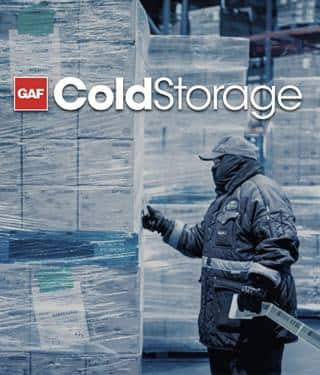
![]()
Why choose GAF for your cold storage facility?
The right roofing partner can help you achieve the most vital goals of your cold storage facility.

Protect Stored Goods
Proper roof design, including selection of reflective membranes and insulation, can help maintain desired interior temperatures.

Safeguard Operations
Proper roof design and installation can help prevent unsafe interior conditions such as condensation, which can cause ice to form on the floor.

Reduce Energy Use
The proper roofing attachment method can help save energy over the lifetime of the roof system.*
Design a GAF system to fit your needs
Work with GAF designers, using GAF products, to design a system that maintains cold interior temperatures while saving energy.* GAF cold storage roof systems incorporate key components, including insulation, cover board, edge metal, and membrane.

Cold Storage Details, Specifications and Resources
Cold Storage Details
| 401D-CS Factory Fabricated Expansion Joint Detail - Flat Type | CAD | |
| 402D-CS Field Fabricated Expansion Joint Detail - Curb Type | CAD | |
| 402E-CS Factory Fabricated Expansion Joint Detail - Curb Type | CAD | |
| 403D-CS Field Fabricated Wall Expansion Joint Detail - Flat Type | CAD | |
| 404D-CS TPO Factory Fabricated Wall Expansion Joint Detail - Curb Type | CAD |
| 503C-CS Termination at RTU Detail with Welded Lap | CAD | |
| 505B-CS Roof Hatch Detail - Ambient Interior Conditions | CAD | |
| 506B-CS Pre-molded Vent Boot Flashing Detail - Ambient Interior Conditions | CAD | |
| 506C-CS Insulated Pipe Penetration Detail with Flashing to Pipe | CAD | |
| 506D-CS Insulated Pipe Penetration Detail with Flashing to Pipe Insulation | CAD | |
| 511B-CS Exposed Wood Equipment Support Sleeper Detail | CAD |
| 301B-CS Wall Flashing with Counterflashing Detail | CAD | |
| 302B-CS Wall/Curb Flashing with Termination Bar Detail | CAD | |
| 303B-CS IMP with Coping Cap Detail | CAD | |
| 303C-CS Insulated Metal Panel with Coping Cap & SA Vapor Retarder Detail | CAD | |
| 304B-CS Wall Flashing with Coated Metal Edge Detail | CAD | |
| 304C-CS Wall Flashing with Metal Edge Cover Tape Detail | CAD | |
| 309-CS Base Wall Termination with SA Vapor Retarder Detail | CAD | |
| 323B-CS Scupper Field Fabricated with Coated Metal Overflow Detail | CAD | |
| 324B-CS Through Wall Scupper with Coated Metal Detail | CAD | |
| 324D-CS Through Wall Scupper Prefabricated Detail | CAD | |
| 350-CS Air Seal Detail at Steel Deck to Wall Interface | CAD |
| 130A-CS Warm to Cold Transition Tie-in Detail | CAD | |
| 130B-CS Warm to Cold Transition Tie-in w/IMP above Roof Deck Detail | CAD | |
| 130C-CS Warm to Cold Transition Tie-in w/wall below Roof Deck Detail | CAD | |
| 130D-CS Cold to Warm Transition Tie-in w/IMP above Roof Deck Detail | CAD | |
| 609C-CS TPO to Existing EPDM Non-adhered Detail | CAD |
GAF Cold Storage solutions are helping organizations protect what matters most to their businesses, across the U.S.
Related Article: Is your cold storage energy use through the roof?
Cold storage buildings, where life-saving vaccines are manufactured and stored, are required to maintain frozen temperatures — much colder than a typical building. But a roof assembly — when properly designed and constructed — can play a critical role in maintaining these temperature requirements, while providing other benefits as well.
